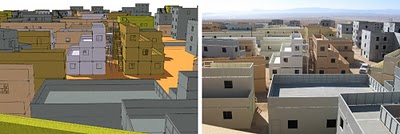Their work includes the design and construction of projects including sleeping quarters and offices, military FOBs (Forward Operating Bases), city-scale urban training facilities (MOUT, or Military Operations Urban Terrain) for the US military, as well as a host of commercial companies.
In the design of these training environments, the use of SketchUp Pro is used as a critical collaborative design tool throughout ACS’s project work flow. SketchUp allows the designers to collaborate with training specialists to produce an accurate and functional environment specific to the needs of the trainers.
How is SketchUp Pro used?
Matt Smith, a Senior Sales Designer for ACS, explains how SketchUp is used in their design process:
“We will sit with the training specialists and virtually move through the city building by building to make adjustments specific to their training needs. From setting up the logistics and site configurations for maneuvers with Humvee vehicles to standing on buildings to determine lines of site, SketchUp allows our clients to customize and set up their training facilities in a way to be most effective and visually see how the training site will look once built. They provide immediate feedback to us so we can design with their needs in mind and we can make adjustments in the model. This is all done together live.”
 Line-of-sight during the design process leads to better customization and more effective facilities.
Line-of-sight during the design process leads to better customization and more effective facilities.ACS has also created specialized SketchUp component libraries and taken advantage of SketchUp’s Ruby API to allow for the production of smarter models that take less time to create:
“Having our custom SketchUp library of modular pieces allows us to take the container systems and quickly stack them like Legos -- combining them into multiple configurations to produce anything from bridges, overpasses or whatever the client wants us to design.”

“Our custom Ruby scripts allow us to apply different textures and costing attributes to our models. This customization allows us to not only create our projects rapidly and visually see the them as they will exist; it also helps us produce the costs associated with the each project.”
“To utilize our project models further, we export various elements as CAD files from SketchUp and pass them on to our production department. This allows them to produce formal construction documentation that is based on the approved SketchUp model.”
Why SketchUp Pro?
“SketchUp’s speed and flexibility is what makes it so powerful. I can make SketchUp function as most any tool I need it to be. Yes, rule-based parametric modeling systems have their role in engineering work, but they have a lot of overhead that makes them very complex. It is their complexity and rule-based environment that doesn’t allow them to keep up with our iterative design process. What could take up to a week to do in a complex modeling system may only take a day with SketchUp.”
Posted by Chris Dizon, SketchUp Sales Team















0 comments
Post a Comment